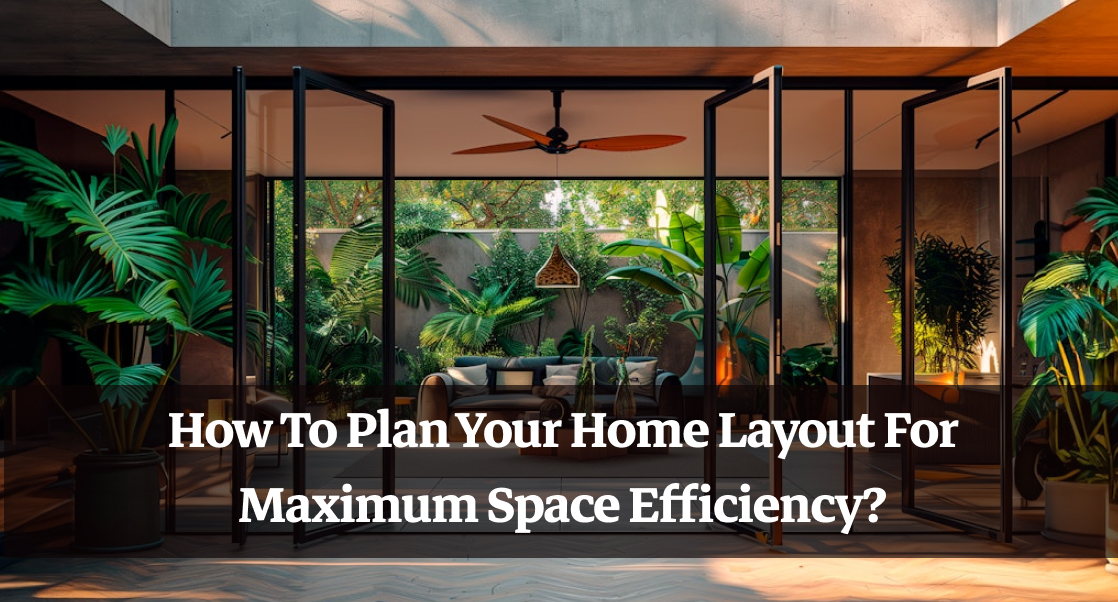
If you’re planning to build or renovate your home, chances are you’ve got a Pinterest board full of ideas—especially for a space that feels open, functional, and organized. If this sounds like you, then you already know that space efficiency is at the heart of creating a truly functional home!
But what makes a home truly functional?
Well, a truly functional home is designed to make daily living easier, more efficient, and comfortable. Everyone’s idea of a functional home is different, but every home can be truly functional. Let’s know how!
Know & Understand Your Lifestyle & Needs
The first step in creating a space-efficient layout is identifying your personal needs and daily habits.
Are you someone who enjoys hosting parties and social gatherings, or do you value privacy and quiet time? Or maybe you work from home and need a dedicated space for your tasks?
Designs that fit your lifestyle help your layout work for your daily activities and long-term goals.

If you are a family with children, you can opt for an open space where the living room, dining area, and kitchen connect.
If privacy is your priority, you can consider separating bedrooms and creating quiet zones away from high-traffic areas like the living room or kitchen.
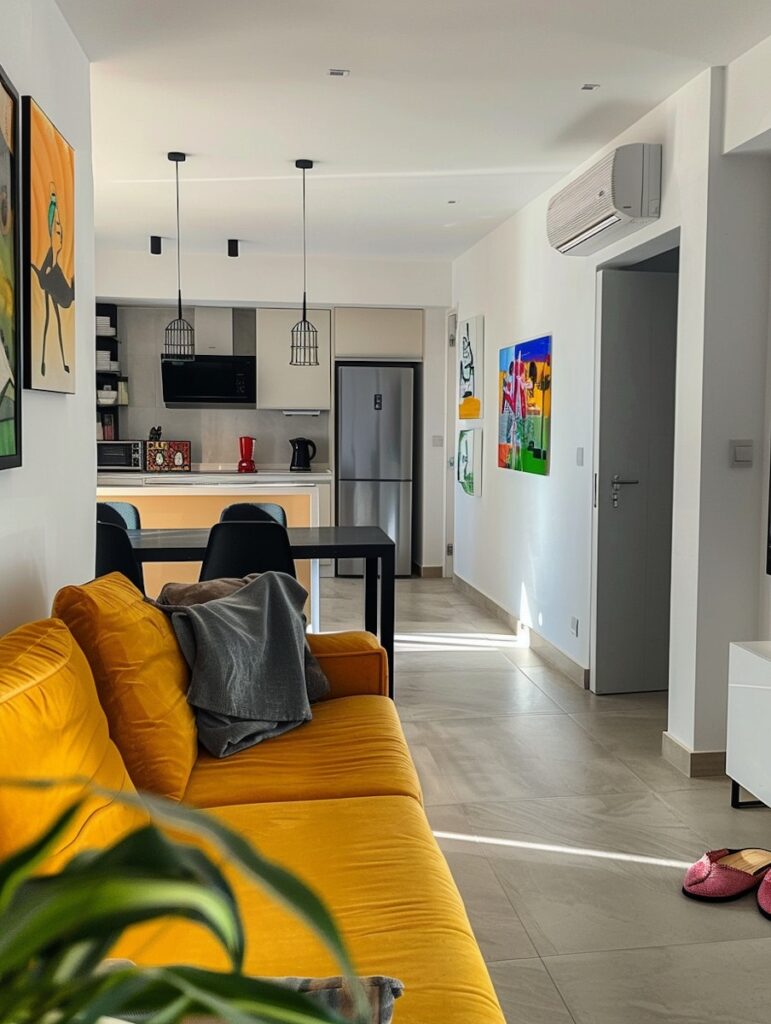
Opt For Open Floor Plans
An open floor plan is one of the most effective ways to maximize space efficiency. By removing unnecessary walls between your kitchen, dining room, and living room, you create a seamless flow that allows for greater flexibility and makes the space feel much larger.
Open layouts improve circulation and enhance natural light, making each area feel more connected. Additionally, a large, open living area can be easily rearranged with furniture, rugs, and lighting to create different zones without being limited by walls.
If you want to maximize space efficiency, what could be better than open floor plans for making smaller homes feel larger and more open?
Optimize Vertical Space
Usually, people focus on the square footage of a room but the significance of optimizing vertical space shouldn’t be underestimated. Optimizing vertical space can significantly improve the functionality of a home.
In spaces like the kitchen, installing high cabinets or using wall-mounted racks can reduce clutter and free up counter space. Also, vertical storage solutions are not only practical but also visually appealing, as they draw the eye upward and create the illusion of more space.
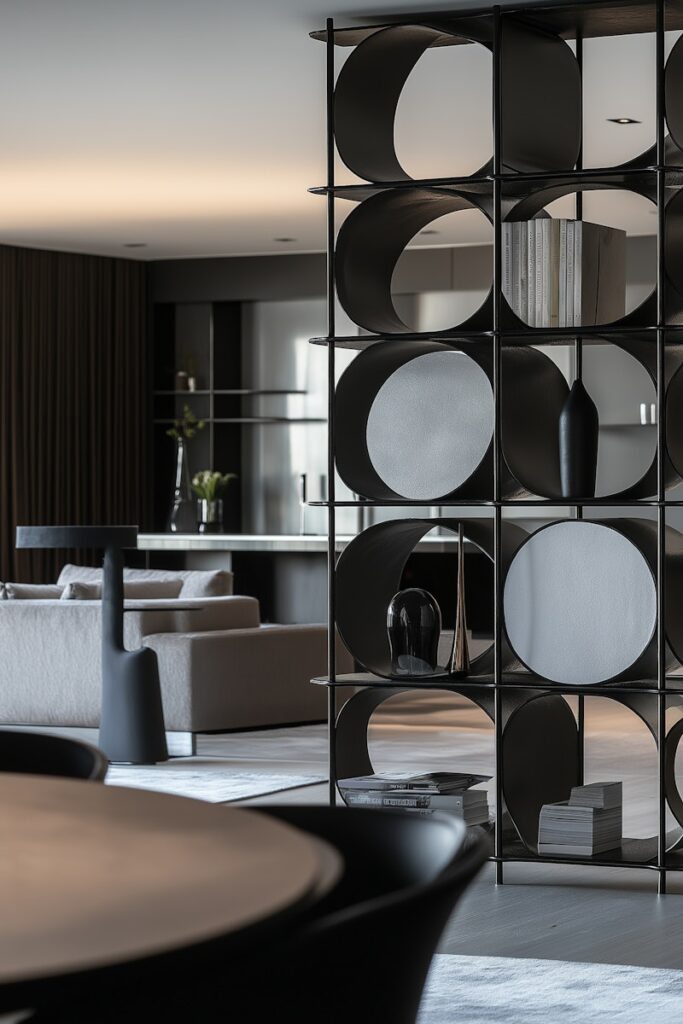
Tall bookshelves, floor-to-ceiling storage units, and vertical garden walls are excellent ways to maximize the use of vertical areas, especially in smaller homes.
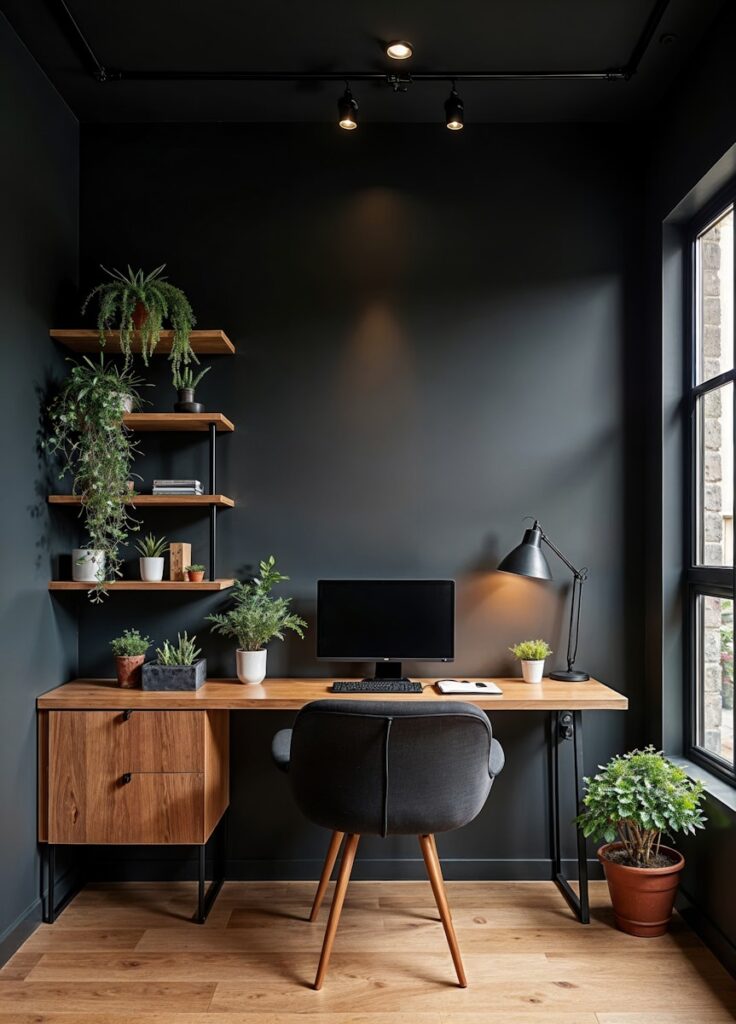
Merge Multi-Functional Spaces
To make the most of your spaces, you can consider how rooms can serve multiple purposes.
For example, a home office can also function as a guest room with the addition of a fold-out couch or a foldable wall-mounted bed. A dining room can work as a workspace with storage units that tuck away your office supplies when not in use.
Consider using furniture that can adapt to different needs, such as extendable dining tables or modular seating.
Maximize Natural Light
One of the simplest ways to make your space feel larger and more open is by maximizing natural light.
Large windows, skylights, and glass doors can make a home feel brighter and more expansive. When designing your layout, prioritize areas like the living room and kitchen for maximum sunlight, especially if they’re where you spend the most time.
For rooms that don’t have access to much natural light, consider using mirrors to reflect light and create a sense of openness.
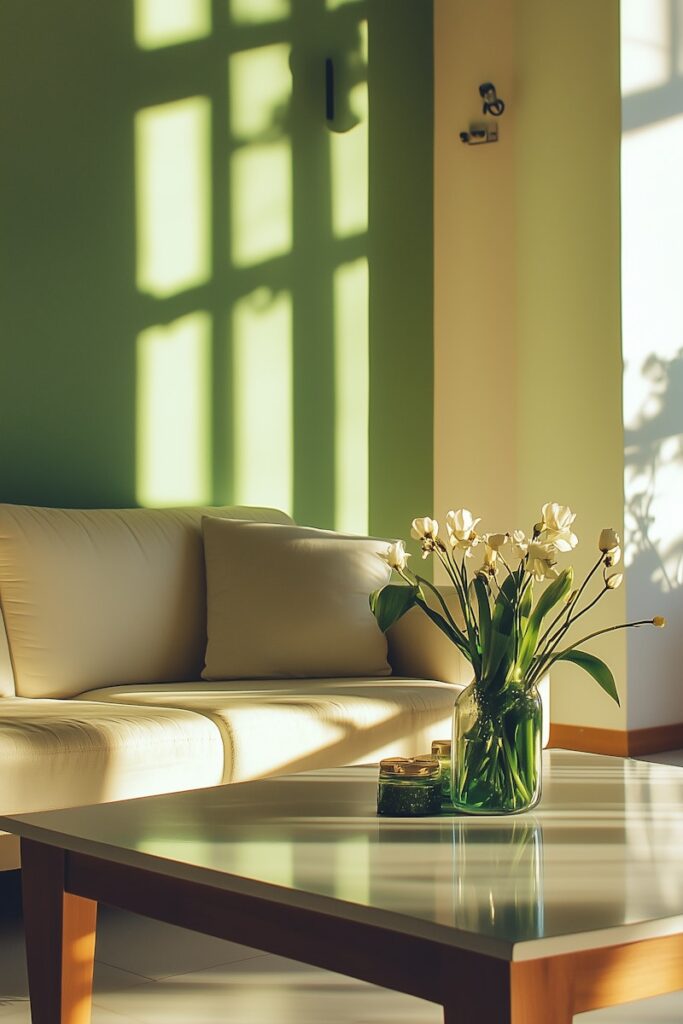
To make the rooms feel airier and more inviting, you can use lighter wall colors and well-planned light placements.
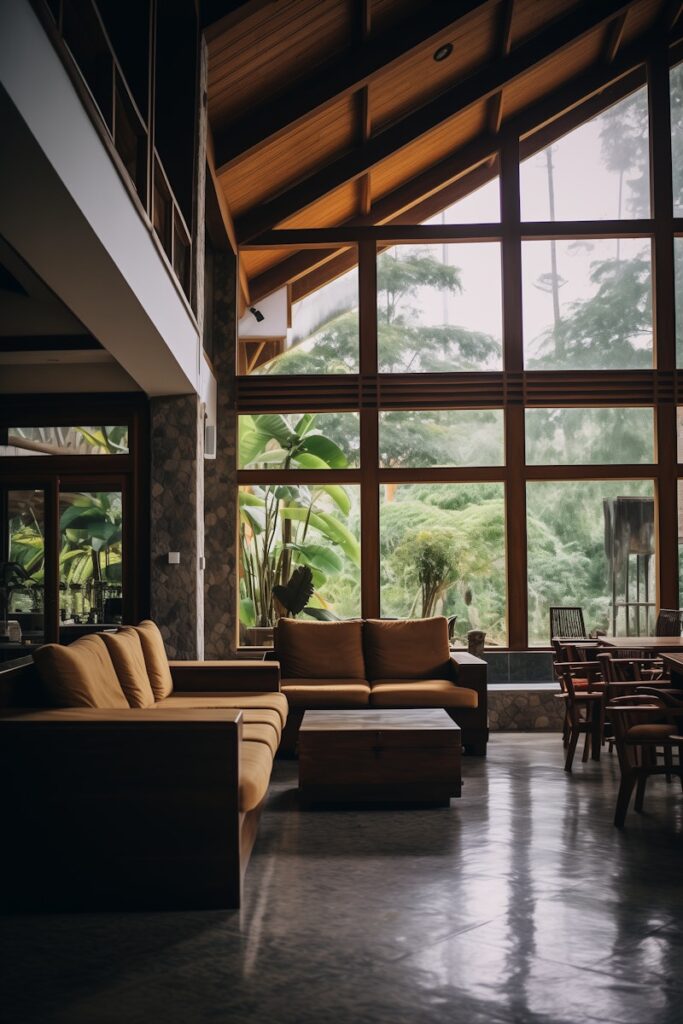
Use Zoning to Define Spaces
Open layouts are great for efficiency and if you opt for one, you should try defining specific areas within the home. Zoning helps create a sense of purpose for each space without the need for walls. You can achieve this by using different flooring materials, rugs, or lighting to distinguish areas like the dining space from the living area.
Zoning helps maintain functionality while keeping the overall flow of the home open and free.
So To Conclude,
A truly functional home has it all – efficiency, comfort, and the ability to fit your daily lifestyle.
To achieve a layout that maximizes space, creative planning and thoughtful consideration of your needs are key. With the above-mentioned strategies, you will have a home where every inch of space is thoughtfully used.
With smart planning, your home becomes a flowing, living artwork, created for comfort, beauty, and efficiency. So plan and execute it exceedingly well!
Frequently Asked Questions
Can a small home still be space-efficient?
Definitely! Smaller homes can immensely benefit from the use of smart design solutions like multi-functional rooms and vertical storage.
Is natural light important in a home layout?
It is! Natural light makes a home feel more open, reduces the need for artificial lighting, and improves the overall ambiance.
What is zoning in home design?
Zoning involves creating distinct areas within an open space using rugs, lighting, or furniture arrangements to define different purposes.
How can I design multi-functional spaces?
Choose furniture like fold-out desks or Murphy beds that can be used for multiple purposes, transforming a room based on your needs.
What are the benefits of an open floor plan?
An open floor plan is a better option since it creates a sense of spaciousness, allows natural light to fill the entire area, and enhances the flow between the spaces.

